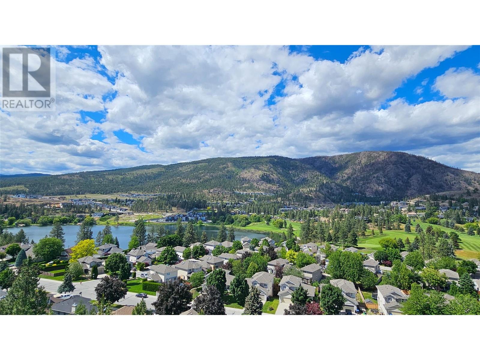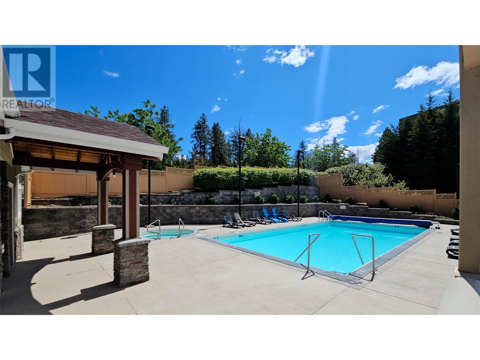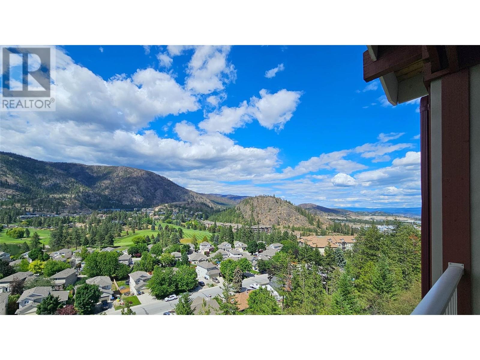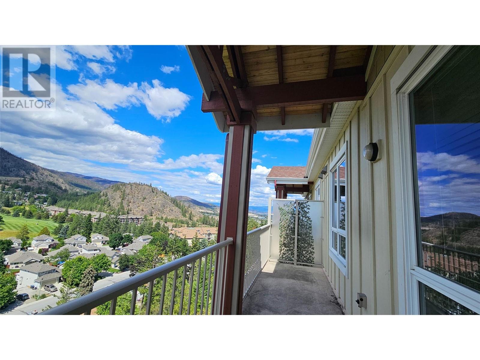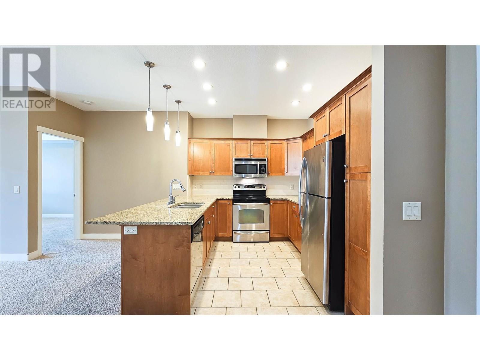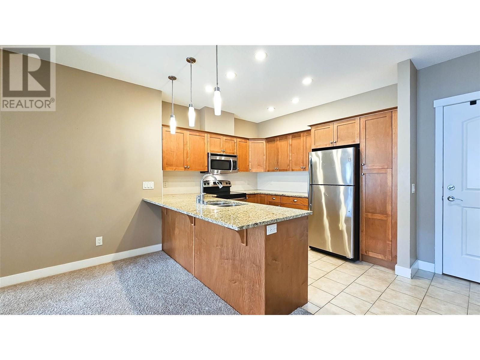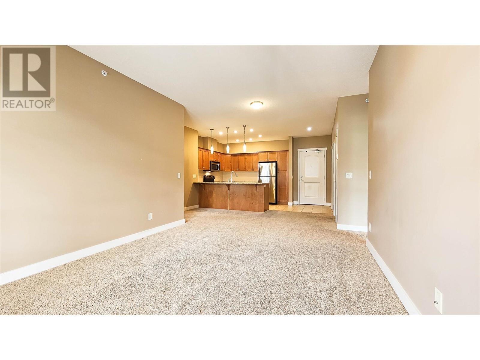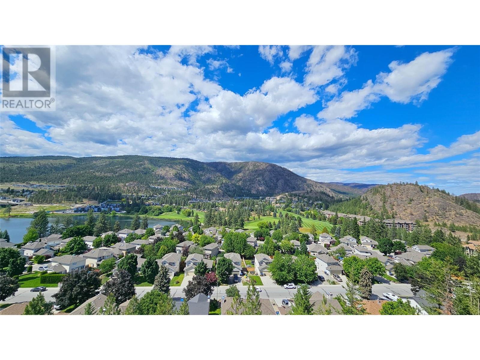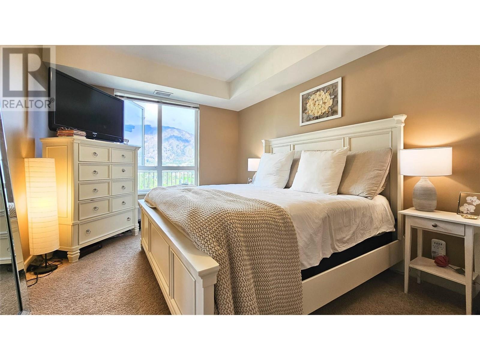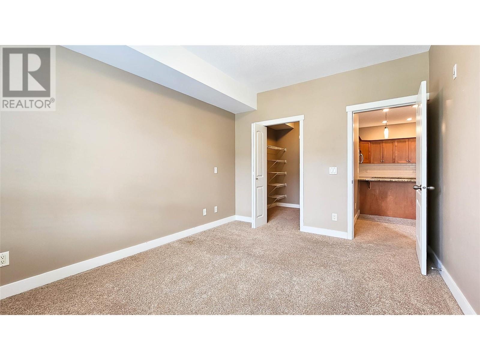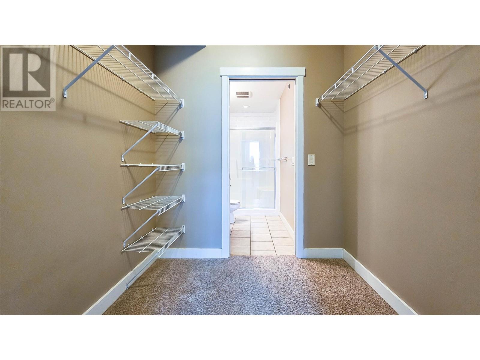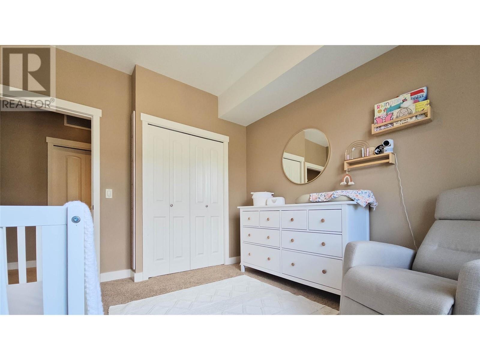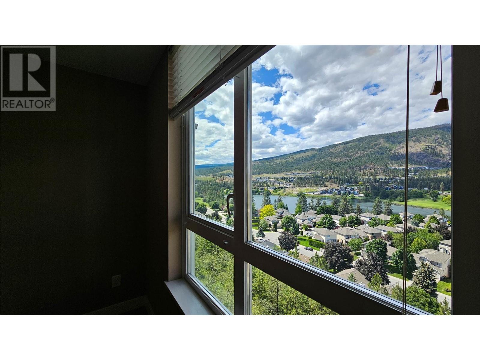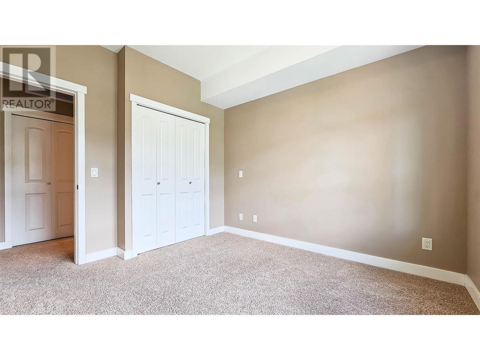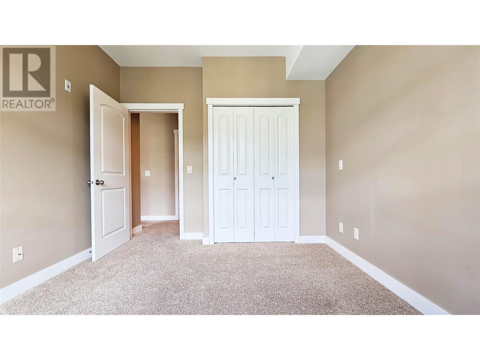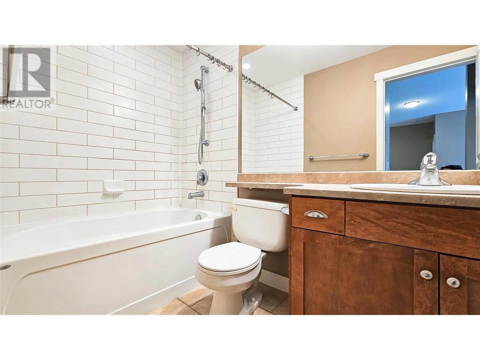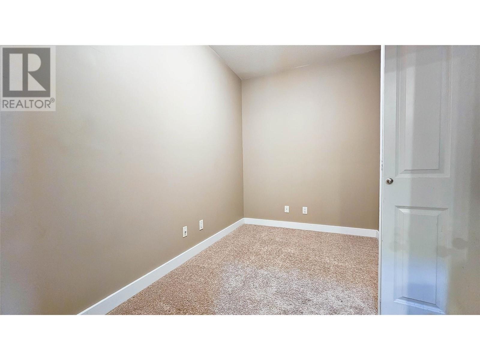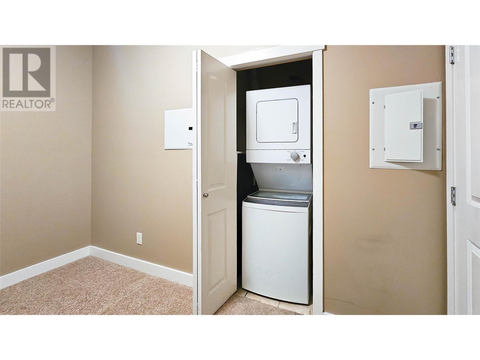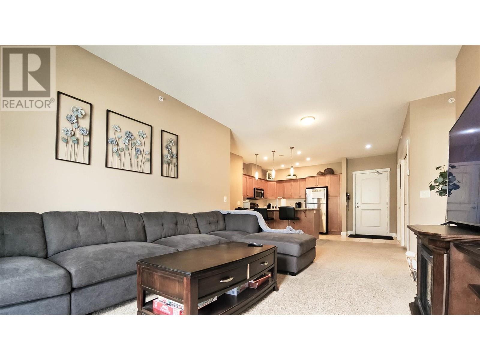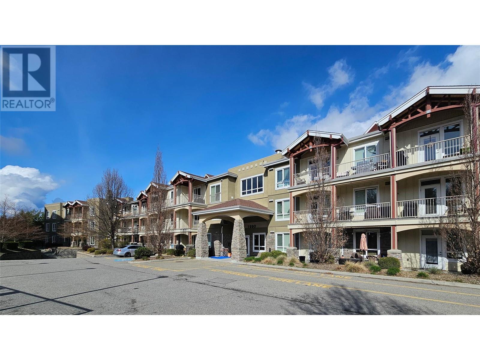

Unit #3314, 1990 Upper Sundance Drive
West Kelowna
Update on 2023-07-04 10:05:04 AM
$ 469,900
2
BEDROOMS
2 + 0
BATHROOMS
1027
SQUARE FEET
2008
YEAR BUILT
Nestled in the serene yet conveniently located Shannon Lake neighborhood, this contemporary 2-Bedrooms with Den Unit offers a tranquil retreat with breathtaking views of both lake & mountains. Boasting a thoughtful layout, the two bedrooms strategically positioned on opposite ends of the unit ensure maximum privacy. Step onto the expansive high-ceilinged patio & soak in the panoramic vista of Shannon Lake and the adjacent golf course, a perfect spot for morning coffee or evening relaxation. Sun-drenched interiors welcome you with an abundance of natural light, accentuating the spaciousness of the open-concept design. Maple cabinets, granite countertops, and tile flooring grace the kitchen & bathrooms, while in-suite laundry adds convenience to your daily routine. As part of a meticulously maintained complex, residents enjoy access to a host of amenities including sparkling pool, rejuvenating hot tub, & comfortable guest suite for visiting friends & family. Your monthly fee covers not only these luxurious perks but also includes hot water, heating & central air conditioning for year-round comfort. Pet lovers rejoice as furry companions are welcome, and investors will appreciate the flexibility of rental options with no age restrictions. Parking is a breeze with your own underground stall included. Also include 1 storage unit. Vacant, quick possession possible.
| COMMUNITY | SHLK - Shannon Lake |
| TYPE | Residential |
| STYLE | |
| YEAR BUILT | 2008 |
| SQUARE FOOTAGE | 1027.0 |
| BEDROOMS | 2 |
| BATHROOMS | 2 |
| BASEMENT | |
| FEATURES |
| GARAGE | No |
| PARKING | |
| ROOF | |
| LOT SQFT | 0 |
| ROOMS | DIMENSIONS (m) | LEVEL |
|---|---|---|
| Master Bedroom | ||
| Second Bedroom | ||
| Third Bedroom | ||
| Dining Room | ||
| Family Room | ||
| Kitchen | ||
| Living Room |
INTERIOR
EXTERIOR
Broker
Oakwyn Realty Okanagan-Letnick Estates
Agent

